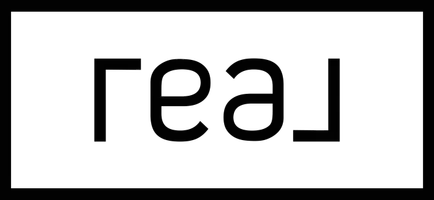
28720 Red Rock Castaic, CA 91384
4 Beds
3 Baths
3,088 SqFt
Open House
Sat Sep 27, 12:00pm - 3:00pm
UPDATED:
Key Details
Property Type Single Family Home
Sub Type Single Family Residence
Listing Status Active
Purchase Type For Sale
Square Footage 3,088 sqft
Price per Sqft $355
Subdivision Custom Hillcrest (Chilc)
MLS Listing ID SR25224848
Bedrooms 4
Full Baths 2
Half Baths 1
Construction Status Turnkey
HOA Y/N No
Year Built 2000
Lot Size 0.692 Acres
Property Sub-Type Single Family Residence
Property Description
From the moment you arrive, the extended driveway offers parking for several vehicles, along with a 3-car garage and covered RV parking, ideal for car enthusiasts, large families, or guests. Step inside to find a thoughtfully designed floor plan featuring hardwood, tile, and carpet flooring throughout. The bright and open living spaces are enhanced by central air and heating, recessed lighting, and multiple gathering areas that blend seamlessly for entertaining and everyday living.
The kitchen is equipped with modern appliances, including a dishwasher, microwave, oven, and abundant cabinetry, making it a true centerpiece for family meals and gatherings. Adjacent to the kitchen, spacious family and dining areas provide the perfect backdrop for entertaining or relaxing evenings at home.
A huge loft adds versatile living space, perfect for a game room, home office, or additional lounge. Each bedroom is designed with comfort in mind and includes a walk-in closet, while the luxurious primary suite offers not one, but two walk-in closets, along with a private ensuite bath for ultimate convenience.
Step outside to your backyard oasis, complete with a sparkling private pool and soothing Jacuzzi, perfect for summer barbecues, parties, or quiet nights under the stars. With nearly three-quarters of an acre, there's plenty of room for parking your toys, gardening, or adding to your dream outdoor retreat.
Additional features include paid solar power for energy efficiency, ceiling fans, and an attached garage with direct access. Best of all, this home is within walking distance to Castaic Elementary and Castaic Middle School. The community of Castaic also offers endless recreation, a beautiful lake for fishing and boating, hiking and biking trails, swimming, shopping, dining, and easy freeway access for commuters.
Don't miss the opportunity to own this rare private cul-de-sac property offering generous space, modern amenities, and an unbeatable location in the heart of Castaic.
Location
State CA
County Los Angeles
Area Hilc - Hillcrest Area
Interior
Interior Features Granite Counters, Open Floorplan, Recessed Lighting, All Bedrooms Up
Heating Central, Solar
Cooling Central Air
Flooring Carpet, Wood
Fireplaces Type Family Room
Fireplace Yes
Laundry Inside, Laundry Room
Exterior
Parking Features Driveway, Garage
Garage Spaces 3.0
Garage Description 3.0
Pool In Ground, Pebble, Private
Community Features Sidewalks
View Y/N Yes
View Mountain(s)
Porch Concrete, Covered
Total Parking Spaces 3
Private Pool Yes
Building
Lot Description Back Yard, Cul-De-Sac, Front Yard
Dwelling Type House
Story 2
Entry Level Two
Sewer Public Sewer
Water Public
Level or Stories Two
New Construction No
Construction Status Turnkey
Schools
School District Other
Others
Senior Community No
Tax ID 2865073025
Acceptable Financing Submit
Listing Terms Submit
Special Listing Condition Trust
Virtual Tour https://youtu.be/3RCSSKRAWNg








